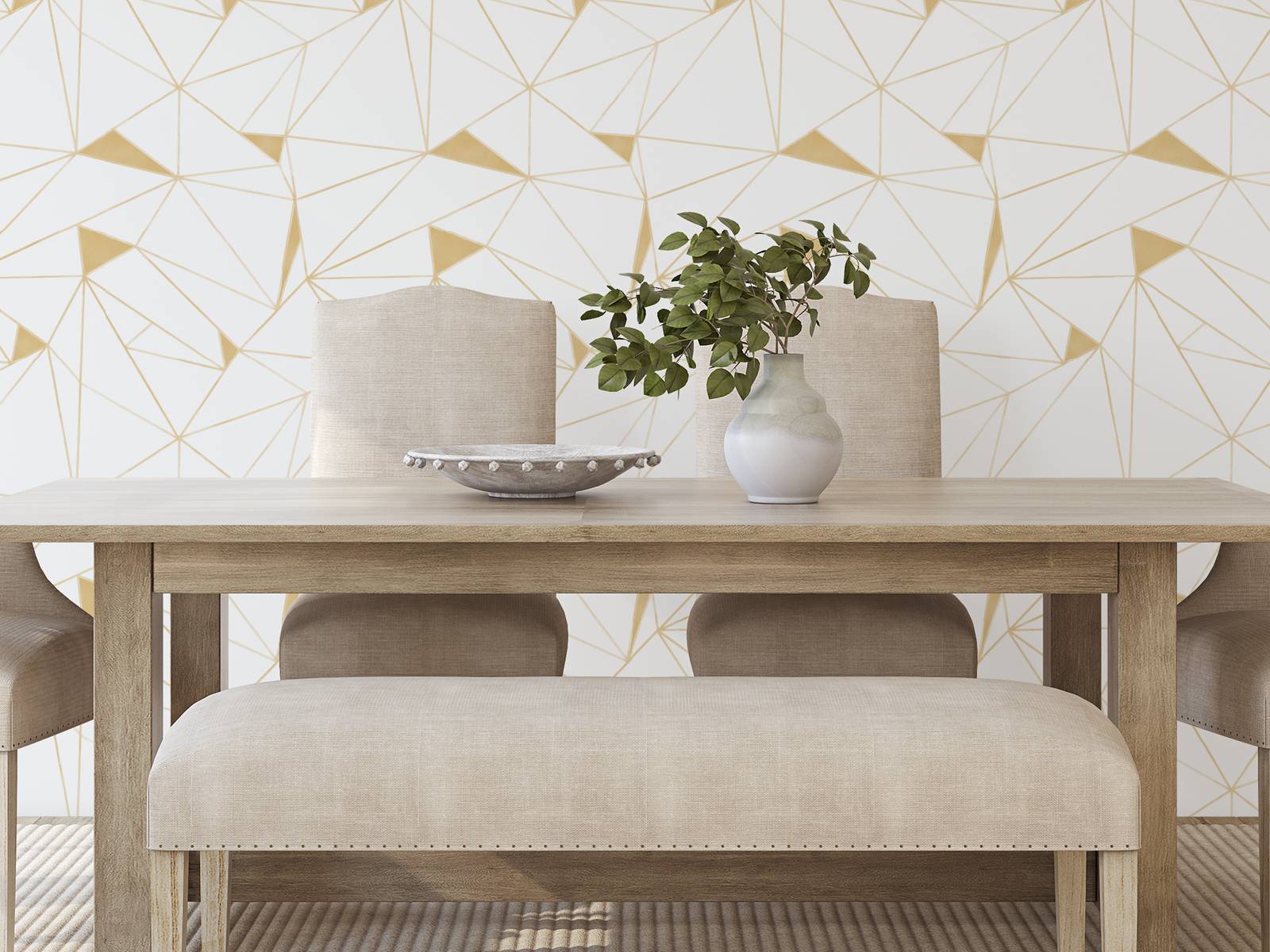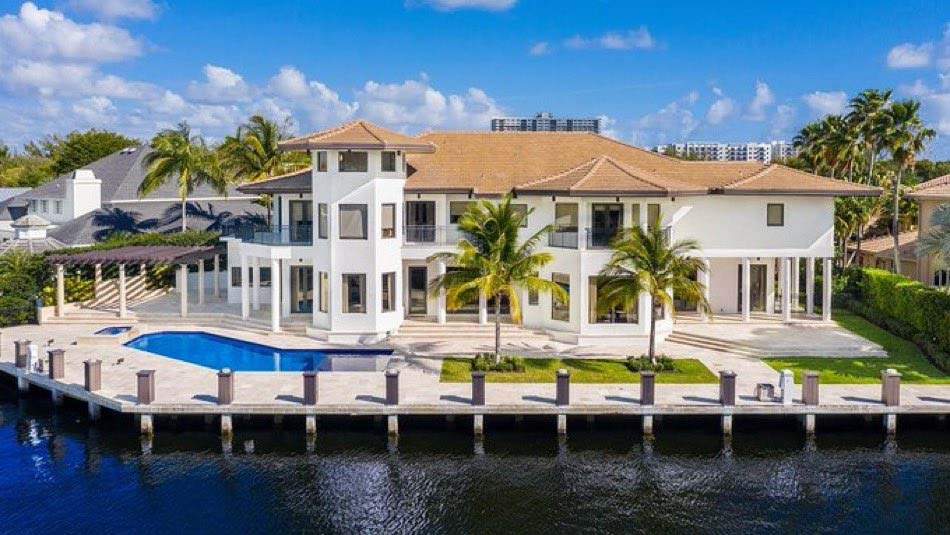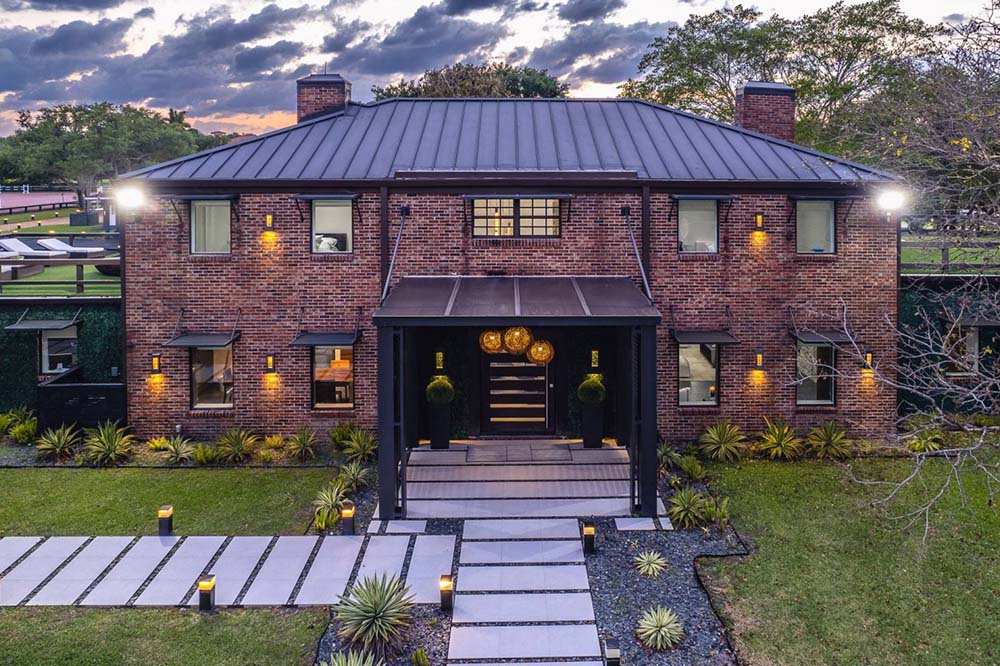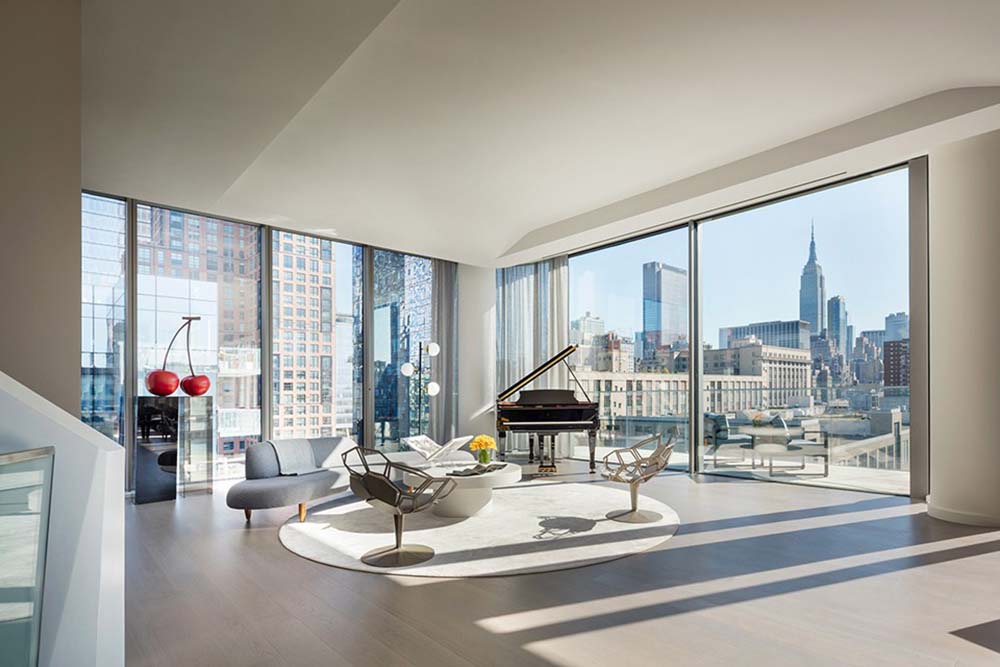 This spectacular penthouse designed by the legendary Iraqi-British architect Zaha Hadid, has once again hit the market for an eye-watering $48.75 million. Spanning three stories, the condo combines two penthouses totaling 11,121 square feet of living space and is located directly on the High Line in West Chelsea, the center of New York’s art world, 520 West 28th.
This spectacular penthouse designed by the legendary Iraqi-British architect Zaha Hadid, has once again hit the market for an eye-watering $48.75 million. Spanning three stories, the condo combines two penthouses totaling 11,121 square feet of living space and is located directly on the High Line in West Chelsea, the center of New York’s art world, 520 West 28th.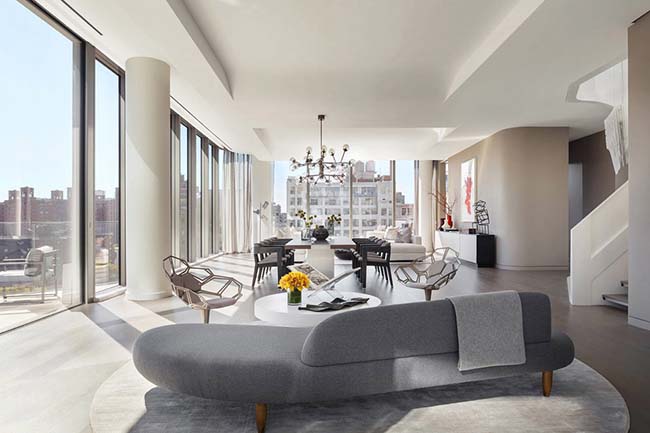 The residence features a unique three-story white staircase that looks like a dramatic piece of sculpture.
The residence features a unique three-story white staircase that looks like a dramatic piece of sculpture.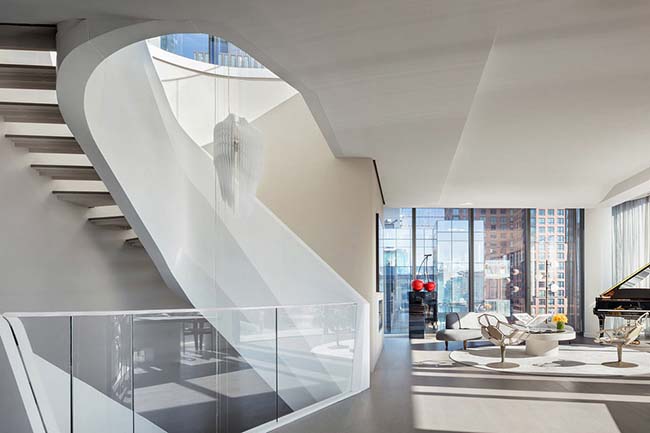
The apartment features seven bedrooms, 9.5 bathrooms , an expansive great room with walls of glass, dual windowed eat-in kitchens by Boffi with Gaggenau appliances (it’s a cook’s dream in a modern, minimalist package).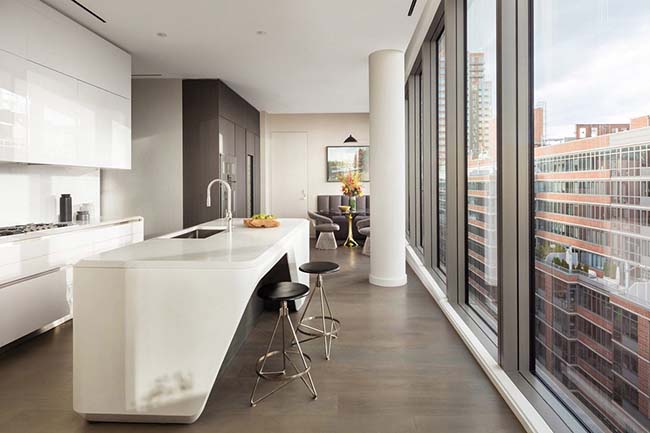
The roof level includes a 3,892-square foot terrace which offers views of the Chelsea skyline and the High Line, hosts an outdoor kitchen, dining area and lounge, as well as a series of beds for sunbathing.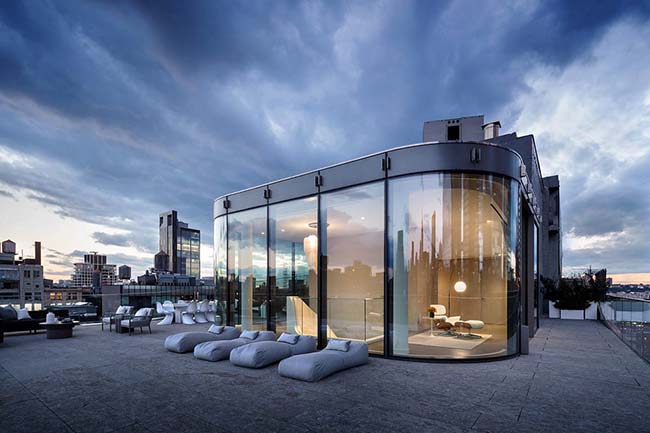
Residents of the building will also have access to a skylit swimming pool, a private 12-seat IMAX screening room and an extraordinary and bright gym. What do you think of this NYC penthouse designed by Zaha Hadid? Let us your thoughts in the comments below.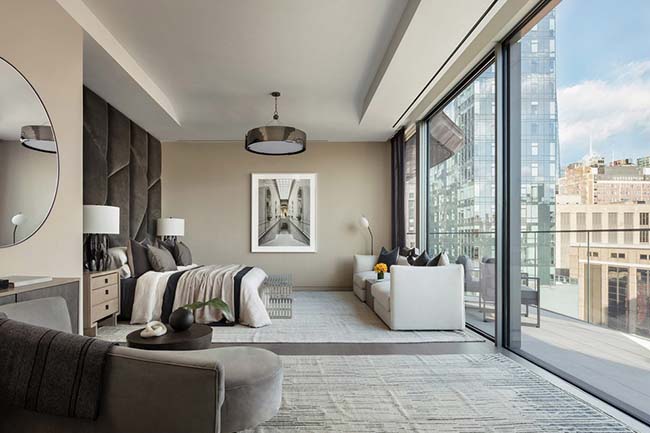
All Images Courtesy of Corcoran Group
